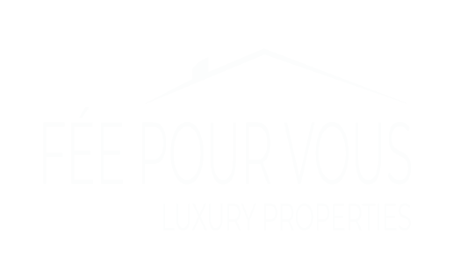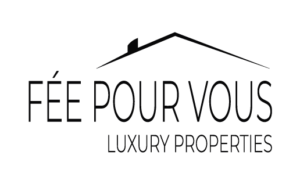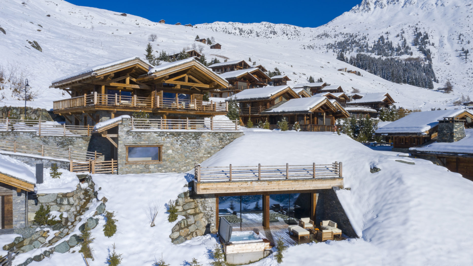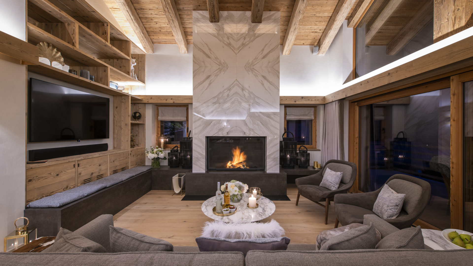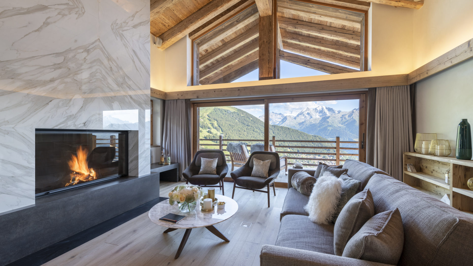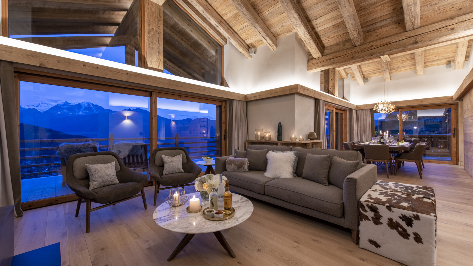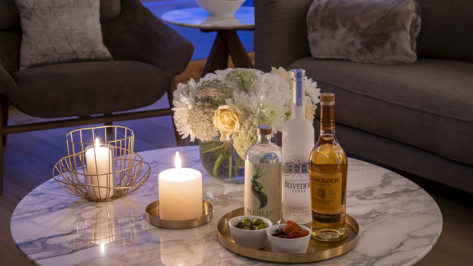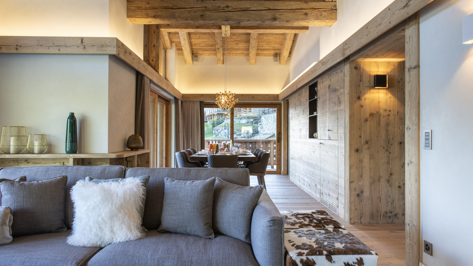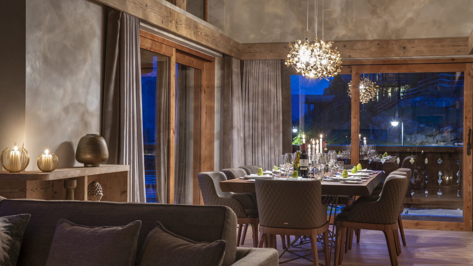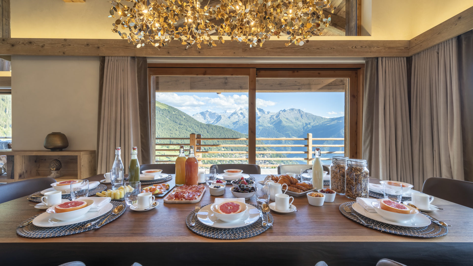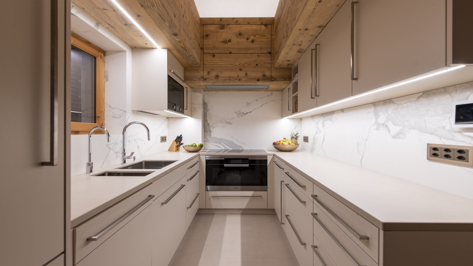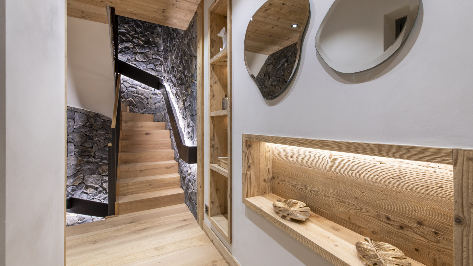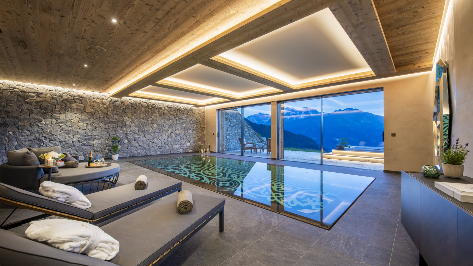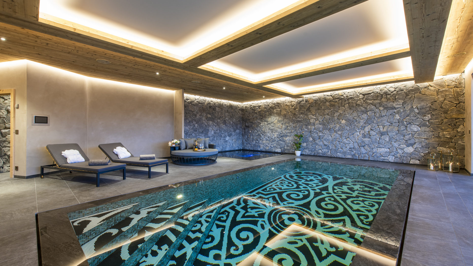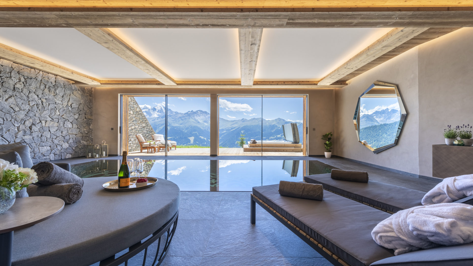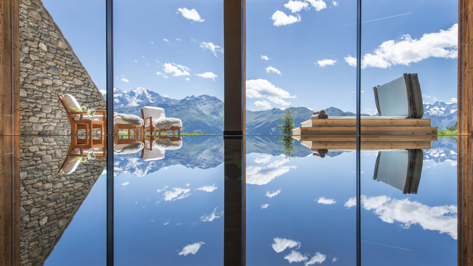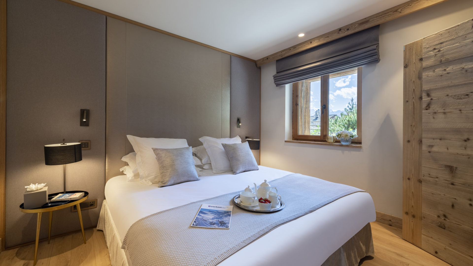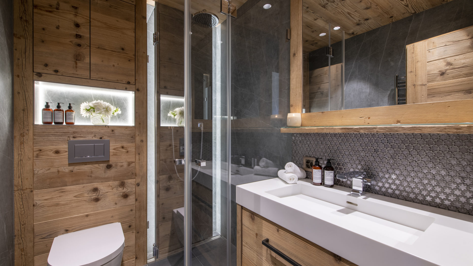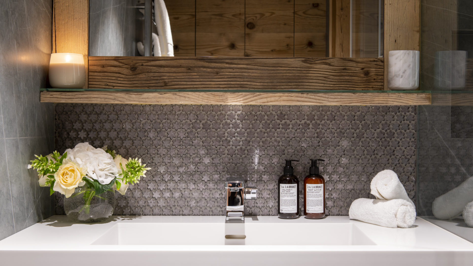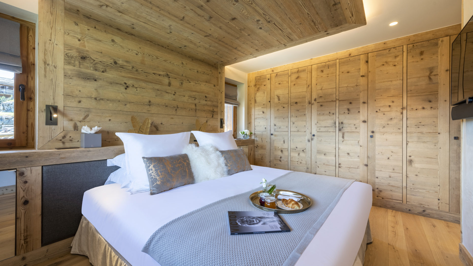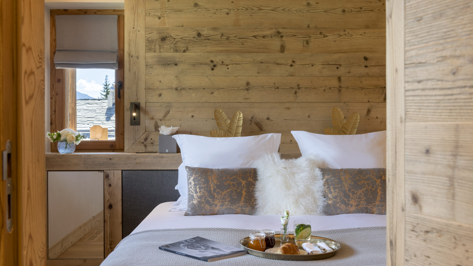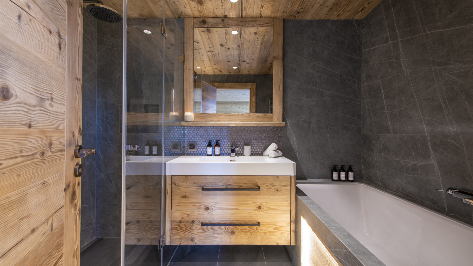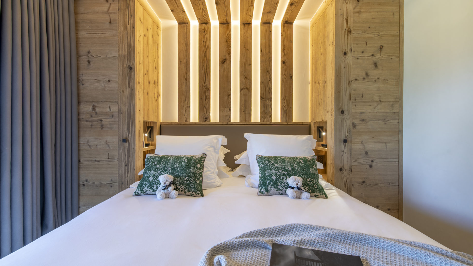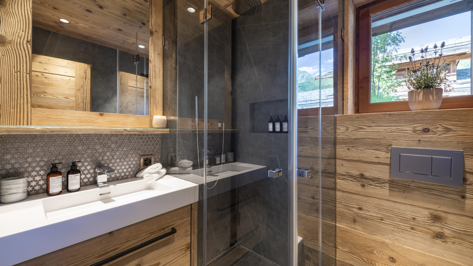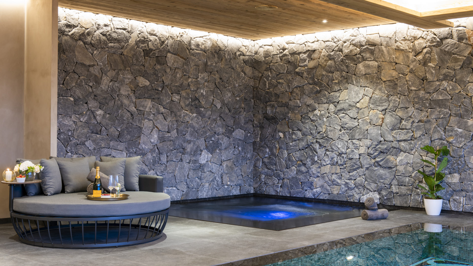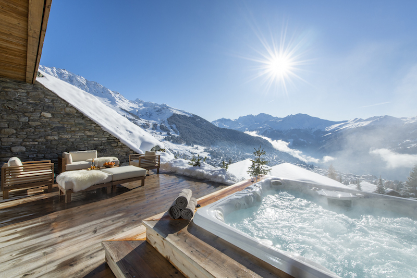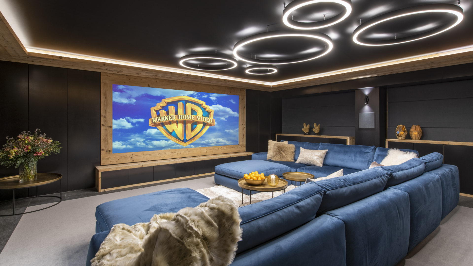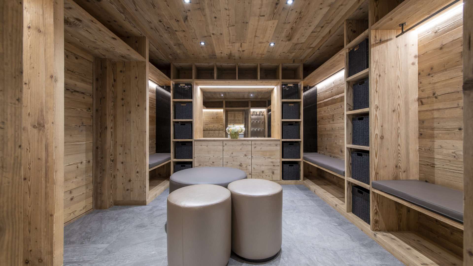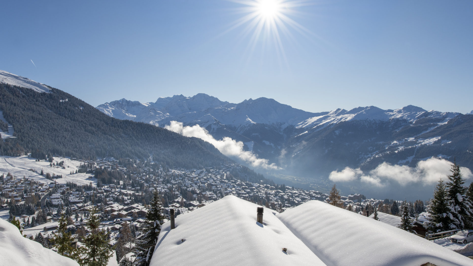The arresting view from the sublime indoor pool and spa area is the outstanding feature of this wonderful new chalet in Verbier. Sleeping eight people in four en-suite bedrooms and offering the latest in sound and technology, impeccable décor and incredible spa facilities, Calima is a truly world-class chalet.
This beautiful home has recently been completed in time for the 2019/2020 winter season. It has been designed, constructed and finished with utmost care and this is evident in the detail throughout. Stunning stone walls are juxtaposed with graceful wooden floors creating an alpine home that is chic and timeless. The whole chalet is wired for Sonos and speakers are discreetly placed in all the rooms. Calima joins Sirocco and Norte as the third chalet in the exclusive Alpine Estate and can either be enjoyed in isolation or taken with Sirocco and Norte for large groups looking for unrivalled luxury in the Alps.
The chalet is spread over four floors which are linked by both staircase and lift. The front door opens at the second floor level which is the dedicated sleeping floor. Here, there are four contemporary double bedrooms, all of which enjoy an elegant, minimalist style. Two of the bedrooms have access to the paved terrace outside. Tasteful embellishments, luxurious textiles and high-spec mounted televisions finish each room perfectly. All of the bedrooms enjoy an en-suite shower room and the master suite has a bath too.
The living and dining area occupies the top floor of the chalet and take full advantage of the show-stopping views made possible by the chalet’s elevated position above Verbier. The open plan living and dining room stretch across the breadth of the chalet so that the views can be enjoyed between and during meal times. French windows allow abundant sunlight to bathe the entire room during the day. At night time, enjoy the shimmering lights of Verbier giving way to the moonlit majesty of the mountains beyond from the cosy comfort of your chalet. A wonderful wood-burning fireplace built into a marble column ensure a snug ambience and comfortable seating around it make it the perfect place to enjoy a glass of champagne or to curl up with a book.
The sophisticated dining table seats up to eight guests. A sleek and modern kitchen sits behind this room and can be closed off from the living and dining area allowing for a greater level of privacy. There is also a guest toilet on this floor.
Taking the lift or stairs down to the ground floor, you will enter the spa level. Here there is a stunning indoor swimming pool with a moveable floor, which raises and lowers allowing you to choose the depth that suits you, a fantastic facility with young children or nervous swimmers. Just behind the pool is a gorgeous indoor hot tub. The pool room is beautifully designed with striking stone walls and grey tiles. Floor to ceiling glass sliding doors frame staggering south-facing views. This really is the place to recharge the batteries and soak up the beauty of the landscape. Stepping outside onto the large wooden deck, you will find an outdoor hot tub. As the sun drops down at the end of another glorious day in Verbier, there is no better place to be. Comfortable lounge chairs inside and out complete the picture of true relaxation. There is a shower room with a toilet on this level too.
The extensive garage occupies much of the floor above, with space for four vehicles. There is also a spacious cinema room here, which can be used as a conference room if needed. With the potential to seat up to 24 people when used as a conference room. Also on this level is a sizeable ski room with plenty of storage and boot warmers. A laundry room is linked to this room.
From the garage, there is a pedestrian passageway that leads from the garage to chalet Sirocco and Norte if the Alpine Estate is occupied by one large group.
