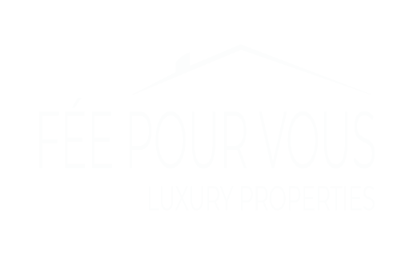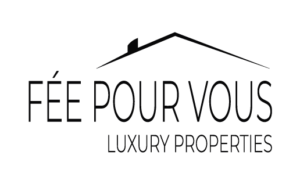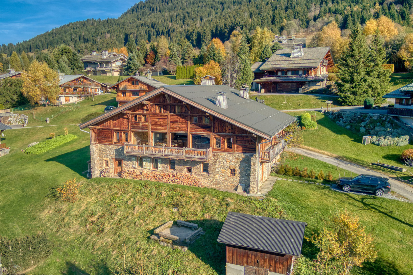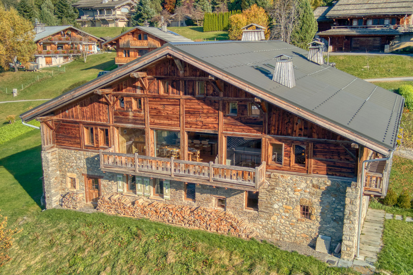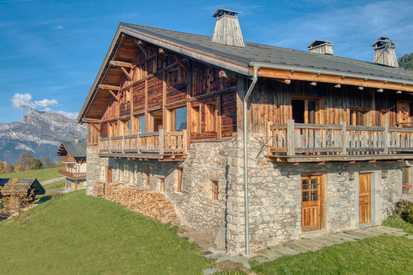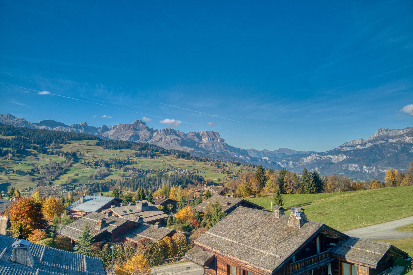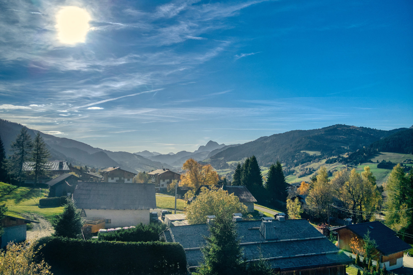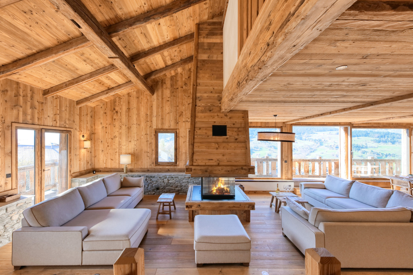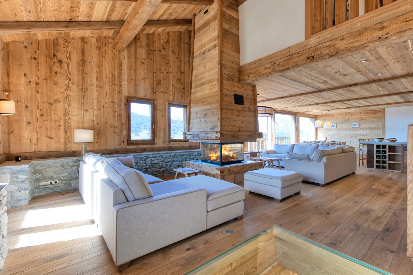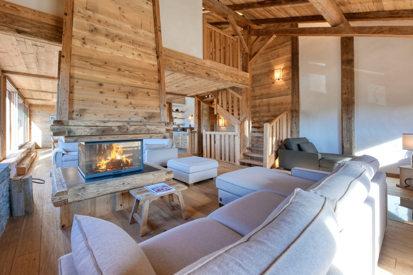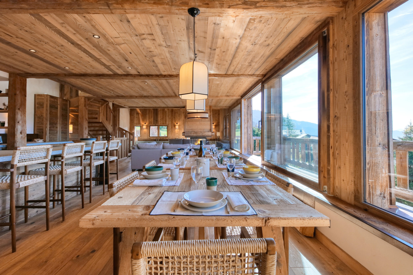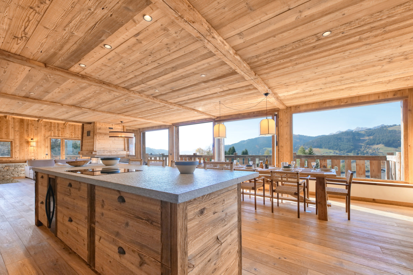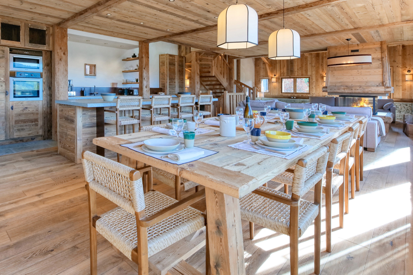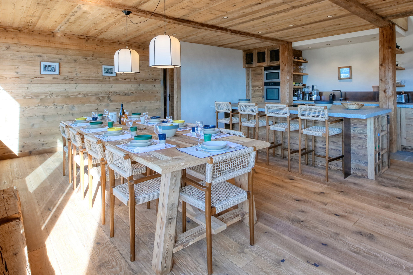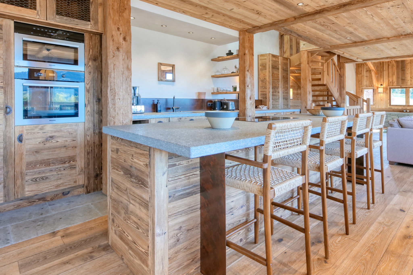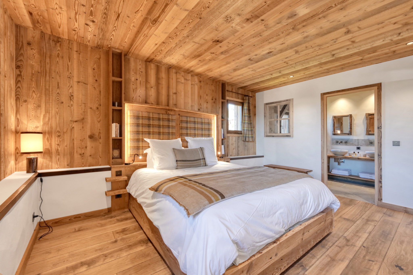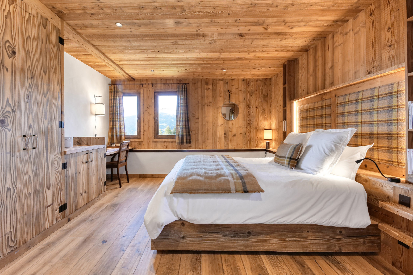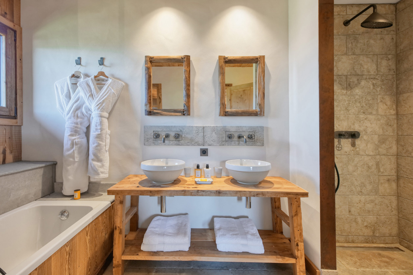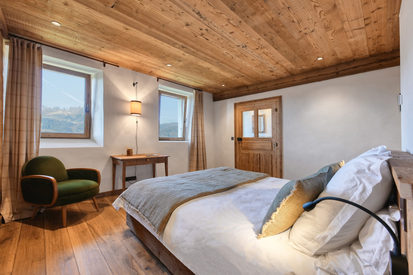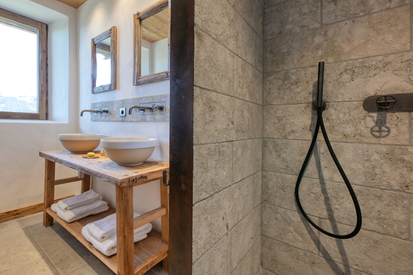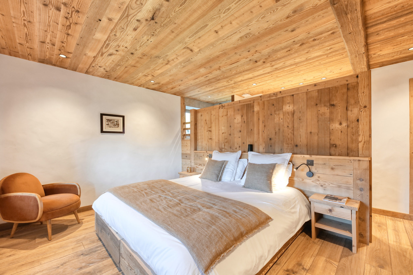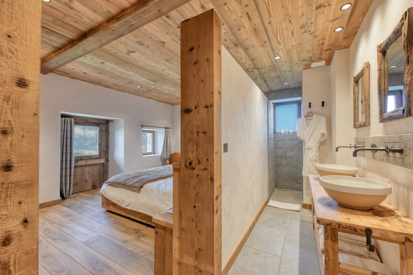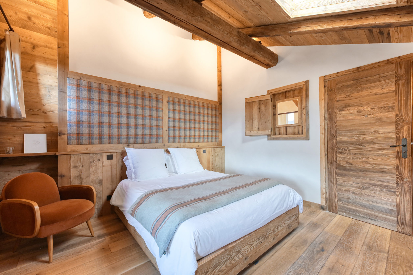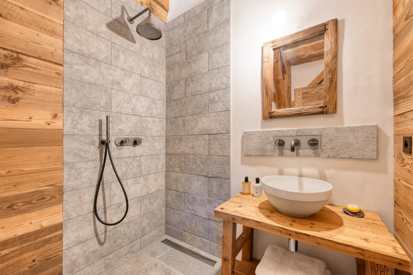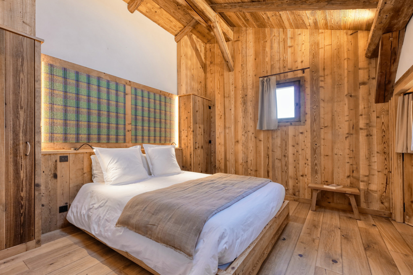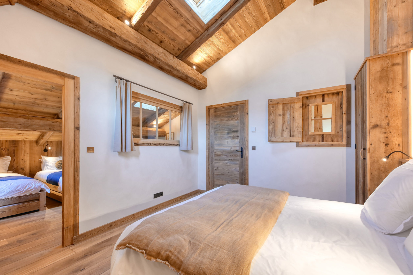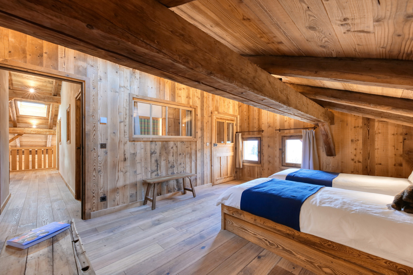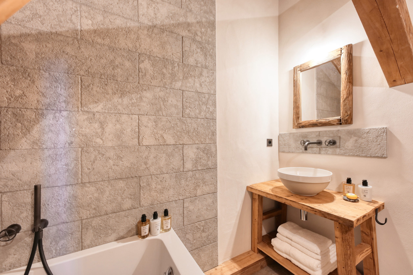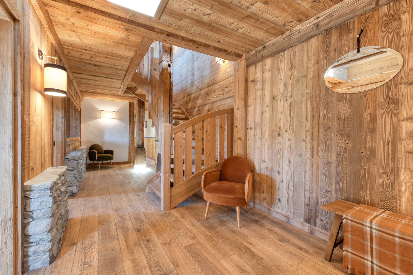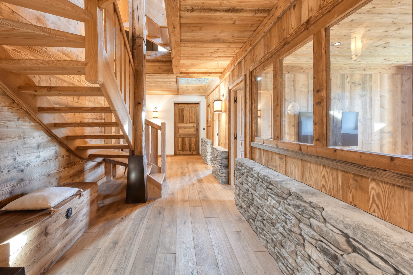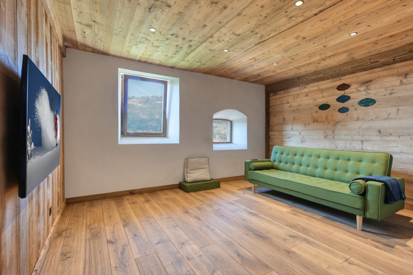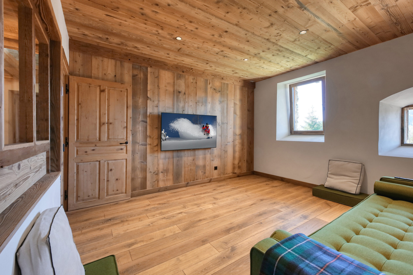Ferme Saint-Just is a half-truss farm dating back to the end of the 19th century. It was lovingly renovated in 2022 by the owners, who themselves come from farming backgrounds and were keen to retain its authenticity. They were able to conserve all its facades and its 1899 cathedral ceiling which is highly characteristic of farming and pastoral practices in the Megève area. All the openings in the stone substructure have also been preserved and restored without altering the original size. Only one opening (the current entrance door) has been created and framed by Mont Blanc granite blocks.
Inside, many of the elements have been made to measure, such as the wooden staircases, built by the region’s last specialist craftsperson; the wooden furniture, made by a local joinery and cabinetmaking firm; the kitchen worktops, genuine one-offs, taken from the Mont-Blanc massif (on the Italian side); the sofas, the chaise longue and the stoneware bathroom basins, made by ‘living heritage companies’ (a French label); the fireplace, open on all 4 sides, made by the only company in Europe that can produce this type of open fireplace, and finally the light fittings, designed by a Parisian artist from Montmartre. The combination of these features creates an authentic, contemporary atmosphere that never lets you forget you are in a farmhouse, while still benefiting from all the advantages of modern comfort and generous living space in every room.
This half-farm has 6 spacious bedrooms, 5 bathrooms, as well as a huge open-plan living area with plenty of natural light thanks to a series of bay windows offering 180° views of the Aiguilles de Warens, the Aravis mountains and Mont Charvin. There is a double lounge, half timber-framed, with a central fireplace, a dining room and a beautiful kitchen with a breakfast bar.
